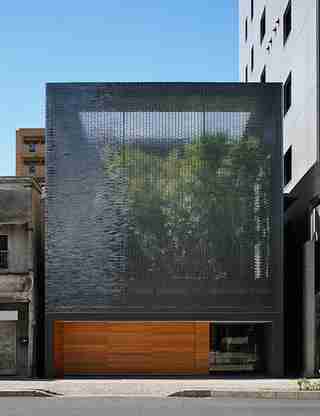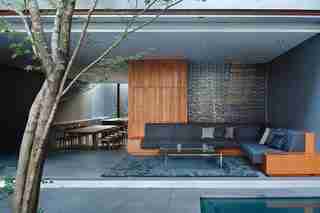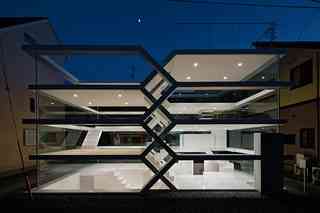Japan has long been on the cutting edge of everything from fashion to food. And the country’s homes are no exception. Japanese firms are pushing boundaries in residential architecture to create houses that play with material, light, space, and form. Houses are popping up even in some of the most densely populated cities, incorporating elements that add a sense of privacy and even a bit of nature. We’ve gathered several of Japan’s most innovative residences, from a sculptural design by Yuusuke Karasawa outside of Tokyo to an origami-inspired space by TSC Architects in southwestern Mie Prefecture. Tour these eye-catching homes to see how architects are redefining the modern urban house.

dam-images-architecture-2015-01-japanese-houses-japanese-houses-01.jpg
Glass and wood mark the Optical Glass House in Hiroshima, created by architecture firm Hiroshi Nakamura & NAP. In an effort to provide privacy without sacrificing light and air, NAP employed 6,000 glass bricks that filter sunlight and serve as a partial acoustic barrier between the cloistered interiors and the street beyond.

dam-images-architecture-2015-01-japanese-houses-japanese-houses-02.jpg
A retractable curtain of lightweight metal demarcates the courtyard from several living spaces, including the dining and sitting rooms, seen here.

dam-images-architecture-2015-01-japanese-houses-japanese-houses-03.jpg
Yuusuke Karasawa’s sculptural S-House in Saitama—about an hour north of Tokyo—forgoes privacy in favor of transparency, with glazed walls that lay bare the rooms, corridors, and stairways of the home’s five split levels.
dam-images-architecture-2015-01-japanese-houses-japanese-houses-04.jpg
Inspired by the traditional Japanese paper-folding art, the Origami House is a pitch-roofed, timber-clad home in southwestern Mie Prefecture by TSC Architects.
dam-images-architecture-2015-01-japanese-houses-japanese-houses-05.jpg
Timber floors and a wood-burning stove in the double-height living room warm up the contemporary interiors.
dam-images-architecture-2015-01-japanese-houses-japanese-houses-06.jpg
The staggered volumes of the corrugated-metal-clad Scape House by architecture studio FORM in Shiga (just outside Kyoto) capitalize on a hilly site, offering vantage points of varied heights from which a nearby lake is visible through windows in a range of shapes and sizes.
dam-images-architecture-2015-01-japanese-houses-japanese-houses-07.jpg
Interior materials and textures include polished concrete, plaster, and wood.
dam-images-architecture-2015-01-japanese-houses-japanese-houses-08.jpg
Designed by Fumihiko Sano of Japanese architecture firm Phenomenon, the two-story MoyaMoya House is enveloped in diaphanous metal mesh, creating a sense of privacy for residents without blocking natural light.
dam-images-architecture-2015-01-japanese-houses-japanese-houses-09.jpg
A view inside the sparsely furnished MoyaMoya House, which features wood floors and an open floor plan.
dam-images-architecture-2015-01-japanese-houses-japanese-houses-10.jpg
To maximize the footprint of the Forest House in the City, the architects at Studio Velocity created a novel four-sided form with curved, rather than linear, sides. The residence is surrounded by plantings and shrubbery, lending the dwelling its name.
dam-images-architecture-2015-01-japanese-houses-japanese-houses-11.jpg
A spiral stair in the foyer leads to the second level, while glazed walls on the entry floor provide a seamless transition from indoors to out.