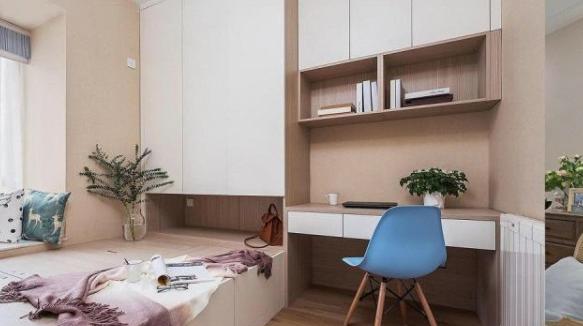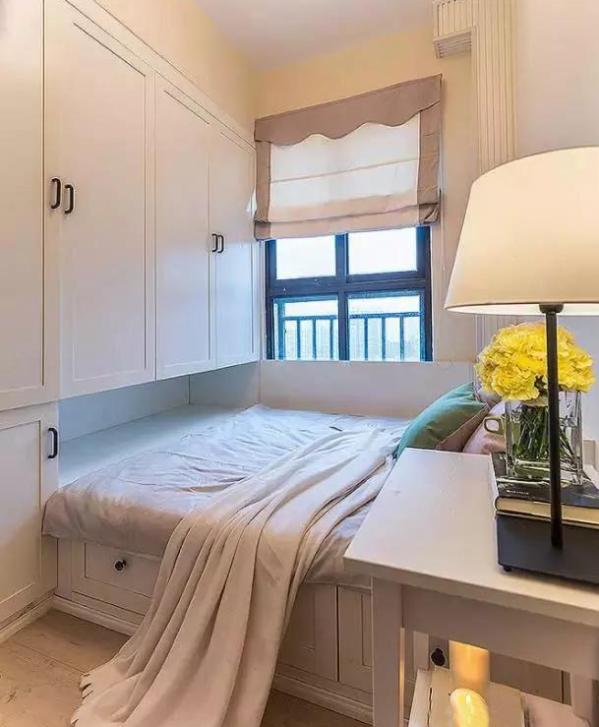Tatami is a popular decoration design. Having a tatami at home will make you feel fashionable. Tatami can not only play a beautiful role, but also has a better storage effect to a greater extent. What skills do you have in the design process of tatami rooms?
First of all, let's talk about the choice of decoration materials. It is suggested that tatami should not choose floor board for installation, because the width of the floor is narrow.
At present, the common tatami materials in the market are large core board, high density board, three-layer splint, finger joint board, solid wood board, etc.
From a practical point of view, the practical performance of large core board, finger joint board and three-layer splint is strong. High density board is deficient in environmental protection performance. The main reason is that this kind of plate needs to use a large amount of glue in the manufacturing process. It is not conducive to physical and mental health in terms of environmental protection.

Then there is the need to design the size in the process of building. When designing the height of tatami, it should be determined according to the floor height of the house and the storage space required.
If the floor height of the house can reach more than 3 meters, tatami with a height of 40 centimeters or more can be made. If the floor height is short, the design height will be reduced accordingly.
For small-sized rooms, the height of tatami design cannot be too high. The main reason is that the height of the space is low. The area is narrow. If the designed tatami is too high, it is easy to cause space depression.
The specifications of tatami should be taken into account. Generally speaking, the design of tatami is divided into standard normal rectangle and non-standard rectangle. The size specification of regular rectangular long tatami is 1.8 m * 0.9 m. The standard thickness is usually 35 mm, 45 mm and 55 mm. Many families will choose a thickness specification of 55 mm.
The design height of the platform is an important consideration. If the tatami lifting table is not designed, the height of the tatami and the floor is generally designed between 150 mm and 200 mm.
When designing the color of tatami, the overall color of the room should be taken into account. Two colors can be used in the room to achieve the illusion of “separating” the room.
The color chosen is best used in combination with dark and light colors. Light color has certain effect on “expanding” space. Dark color will give people a feeling of "stable" space. In this way, the space can be “separated” while maintaining a “stable state”.
If you have more storage requirements and want to make a wardrobe of tatami but are worried about congestion, you can “leave blank” on the cabinet in addition to the color treatment of the cabinet.

Leave blank under the tatami. Then you don't have to worry about your legs when you sleep. You can place articles conveniently.