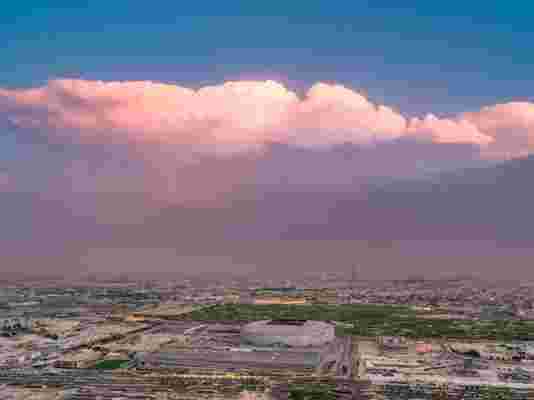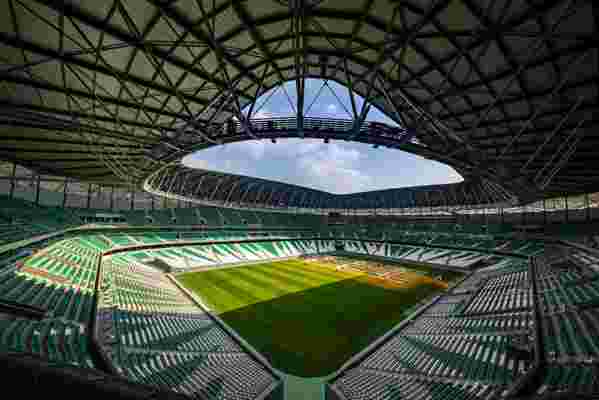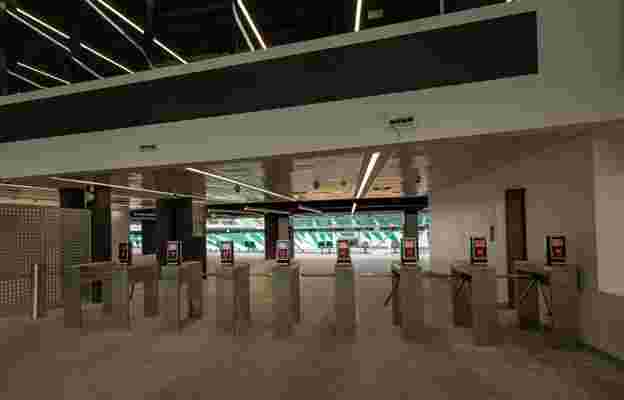During the month of August, the average temperature in Qatar reaches 105 degrees. The sweltering sun scorches the pavement as the air turns sticky with humidity. It’s safe to say this desert climate can be brutal, which is what makes the logistics of designing buildings in Qatar so important. The third tournament venue for the 2022 FIFA World Cup happening in Qatar , during the much cooler months of November and December, has recently been completed. The Education City Stadium has been dubbed “Diamond in the Desert,” for the façade’s diamond-like triangular patterns that sparkle in the sun.
Located inside the Qatar Foundation University Campus, it will hold 40,000 soccer fans for the games. But the excitement over the stadium will continue once the soccer tournament ends. After the final goal of the FIFA World Cup, 20,000 seats will be donated to countries that lack sporting infrastructure and university students will have full access to the stadium.

An aerial view of the stadium, which has been dubbed “Diamond in the Desert” for the façade’s diamond-like triangular patterns that sparkle in the sun.
Senior partner Mark Fenwick of the Madrid-based Fenwick Iribarren Architects , which designed the project, said that Qatar was adamant in the need for sustainable design from the very beginning. “Qatar is a harsh climate, and therefore it is not as easy to make sustainable buildings as it is in milder climates,” says Fenwick. “But the final result is excellent.” Fenwick should know, as his firm is an expert in designing soccer stadiums, including three out of eight venues at the 2022 FIFA World Cup. “Obviously, stadiums are massive iconic buildings. I like to say they are the cathedrals of this era,” says Fenwick.
The major focus of the design revolved around the sun, sand, and wind. “From the very early sketches, we wanted to have a stadium which mitigated the wind in the interior,” says Fenwick. “Aerodynamic design of the shape of the stadium facilitated the movement of the desert wind, and we were able to prove, with computer analysis, that minimum wind entered the stadium. This guarantees that the cold air from the cooling would not be lost.”

Of the 40,000 seats in the stadium used for the soccer tournament, half will be sent to countries that lack sporting infrastructure after hosting the 2022 FIFA World Cup.
When it comes to the heat, the stadium was embedded into the land to allow the lower areas of public space to stay cool. “We wanted to create ventilated spaces, and the building allows good cross-ventilation. In order to attenuate the desert heat, buildings need to create their own breeze within, and our design helps this to occur,” says Fenwick.

The stadium was designed by the Madrid-based firm Fenwick Iribarren Architects. The firm is considered an expert in designing stadiums, including three out of eight venues at the 2022 FIFA World Cup.
But with trying to keep cool in desert environments comes a massive use of energy, all of which is produced centrally on campus to allow it to be more efficiently delivered to the stadium. There are also solar panels on the roof that are filtered to the central network. All the lighting is the latest generation of low-energy LED lights, making for substantial energy savings.
Inside one of the stadium locker rooms that will use low-energy LED lights.
Reducing the consumption of water to a minimum was also high on the priority list. Low-flow water systems and waterless urinals were installed as well as an efficient irrigation system. On top of that, “graywater recycling enables the use of water from toilets and showers, and can be reused in the landscape,” says Fenwick.
While all these individual elements make for a more sustainable building, Fenwick and his team like to take a more holistic approach. “We designed it thinking that education (health for the mind) and sport (health for the body) needed to come together on the campus,” says Fenwick. “We want socially responsible buildings creating new urban spaces, for social interaction, and overall well-being.”