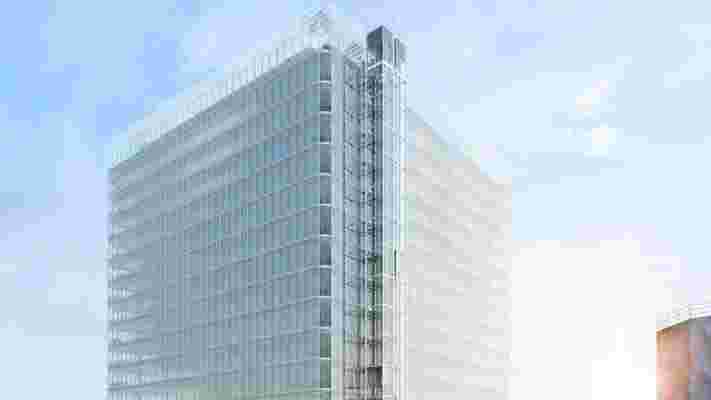Last October, Renzo Piano was commissioned to design a skyscraper meant to revitalize the Central-London neighborhood of Paddington, pending city approval. Today, at a public exhibition in the British capital, the Pritzker Prize–winning architect unveiled his new plans for the project, to be located next to Paddington Station. The latest proposal, which tops out at 18 stories, was the result of protests to the original, 72-story structure. But size isn’t the only difference. “When you exit the station you will see a clear floating cube levitating above the ground,” Piano said in a statement. “The façade will be crystalline, like a fine lace of steel and glass in a clear pattern like the beautiful arches and skylights of Brunel’s station.” The $1.3 billion project, aptly named the Paddington Cube, will be nearly 40 feet off the ground, supported by slender poles. Public space beneath the structure will include shops and restaurants.

Renzo Piano’s redesign for the Paddington Cube comes during a time in which London has experienced a spike in the number of skyscrapers being built. According to a report released in March 2016 by New London Architecture (NLA), the British capital has completed over one-hundred tall buildings (20-stories or higher), between March 2015 and March 2016. There has been no announcement as to when construction for the Paddington Cube would begin.