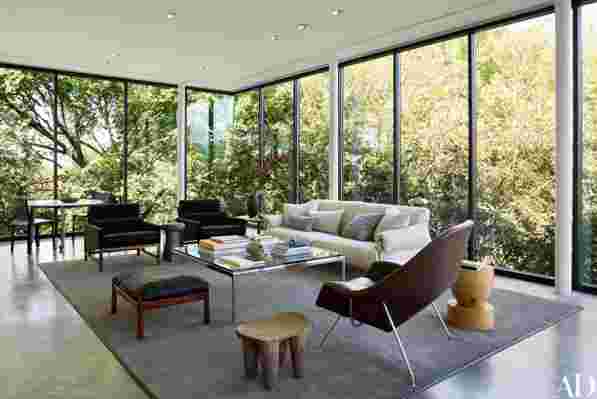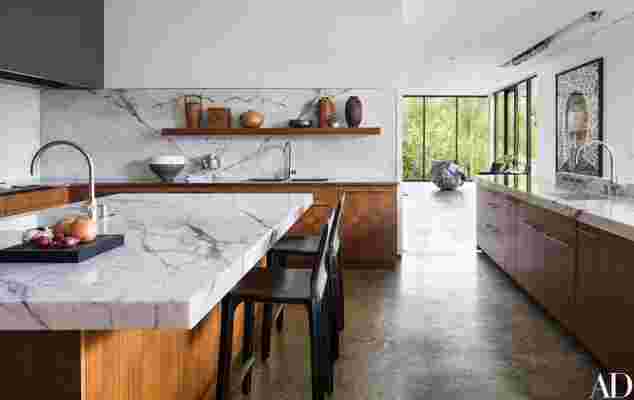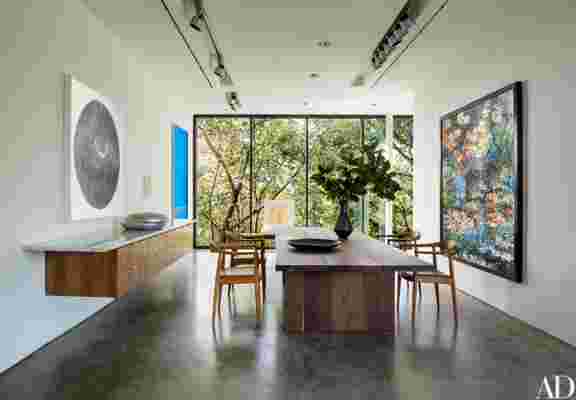At age five Diane Cheatham already had it all worked out: Instead of pretending to be a doctor or a cop, she played developer, assigning subcontracting jobs to her pint-size colleagues as they dreamed up houses. The instinct lay dormant through her early career as a CPA but surfaced when she later started to work in a developer’s office. Then, at 40, she struck out on her own building homes—all of them modernist.
In 2005, with some 60 houses under her belt, Diane set about creating an entire neighborhood in Dallas, on an overgrown 14-acre property in the northeast part of the city. She and her husband, Chuck Cheatham, a financial executive, made a deal, mostly with each other. Diane would sell 50 lots carved from the site, which they called Urban Reserve, and contract the construction of residences. With the profits, the Cheathams would pay for their own house on the land.
The couple already knew which architects they wanted to design their home: husband-and-wife team Tod Williams and Billie Tsien, the same New York talents Barack Obama recently picked for his presidential library in Chicago. And the Cheathams wanted a big kitchen. “We had never planned a house around one to such an extent,” Williams says. “But Diane is a great cook, and they entertain a lot.” As Diane explains, “Chuck and I have a 50-50 relationship in the kitchen—I plan, he shops, I cook, he cleans.”
The Urban Reserve neighborhood now boasts more than 30 homes, including the Cheathams’ own, a 6,900-square-foot collage of indoor and outdoor spaces. On the ground floor, two guest rooms, storage, and the carport elevate the upper stories into the breezes and the view. The second level is an open-air plateau, with a lap pool, dining area, and kitchen. Meanwhile, the main spaces—a living room wrapped in floor-to-ceiling windows, the generously sized main kitchen and pantry, another dining area, and the master suite—are all on the third floor, creating what is basically a one-bedroom flat that, set eye to eye with the surrounding oaks and elms, has the feel of a tree house.



Architecturally, Tsien and Williams have created a materially rich, spatially complex, and porous house, with decisive cubic forms clad inside and out in warm woods, glazed concrete, and crackled, colorful ceramic tile. Diane’s comfort zone for construction set the agenda, and the architects had to specify surfaces and building techniques familiar to her subcontractors. So, though unique and sculptural, the home is made of off-the-shelf parts and materials. Standard aluminum mullions frame the glass walls, polished concrete floors have the variegated richness of marble, and concrete blocks give the place geometric rigor.
With the Cheathams paying for the house as they built others down the block and employing tradesmen between different construction jobs, the home grew slowly. As a final touch they added a hanging screen of unfinished steel tubes that wraps two façades. The metal is rusting to orange. “Diane is a straightforward, straight-talking person with a quirky imagination,” Williams says. “The house is straightforward, too, with its quirky sides.”
If cooking for the Cheathams is a 50-50 proposition, devising the house was not. “Building a house is like driving a car,” Chuck observes. “There can be only one person with control of the steering wheel, one person making the decisions.” It’s easy to forget how much great architecture depends on having a great client in the driver’s seat.